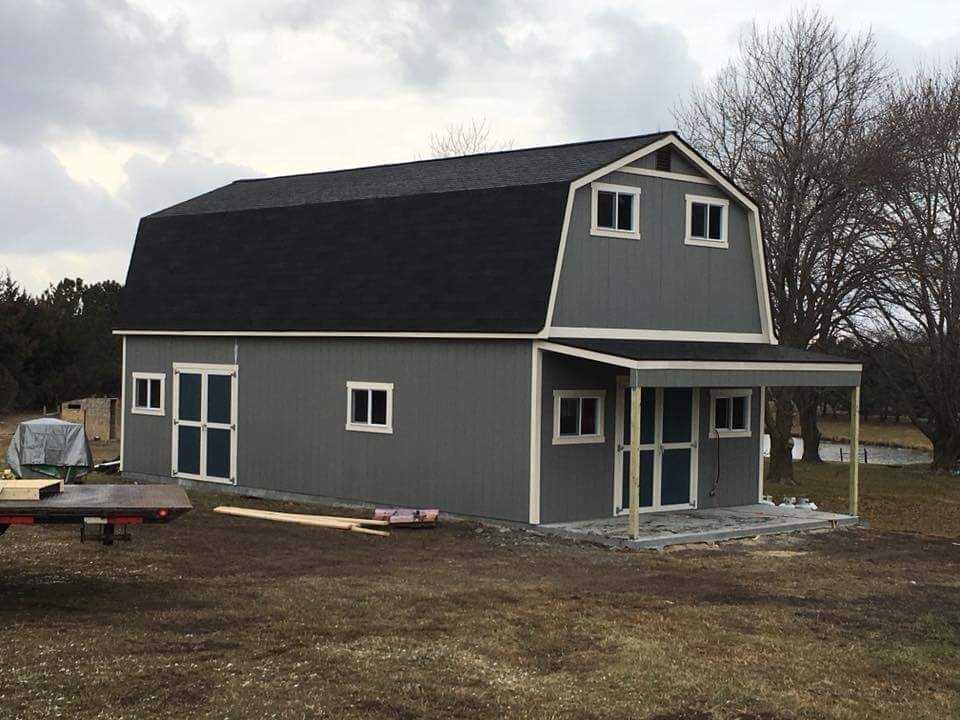Jeff's 3 in 1 Barn
Jeff’s TB-800 Shed
“We visit the Home Depot quite a bit and we walk through the shed displays almost every time we’re there,” says Jeff, “We went from just looking for a small shed to deciding to go with a bigger size that would hold up.” Bigger is putting it lightly. Jeff’s new building is an 18x36 TB-800 with a full second story-and it’s a perfect fit for Jeff.




He made good use of our online configurator, designing the exact style he wanted with the options he needed. With a little expert design help from Omaha ASM Sonny Kollmorgan, they put together a design that would work well for all of Jeff’s needs. The new barn is being used as a combination butcher shop, taxidermy workshop, and man cave.
