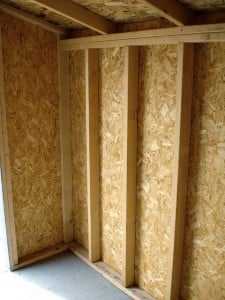Why TUFF SHED Buildings Are Built TUFF
Just look at this custom TR-700 we built for a customer at 8,500 feet in Fairview Canyon, Utah.
DID YOU KNOW…
Part of what makes a TUFF SHED® building so TUFF is our wall framing—and it's more like what you'd find in a house than a typical shed.

We use 2×4 stud wall framing placed 16" on center, the same spacing used in residential construction. This creates a structure with superior strength and rigidity, able to handle heavy loads. In fact, we’ve even parked trucks on top of our sheds to demonstrate just how TUFF they are!
But we don’t stop there.
Bottom plates on all walls
Double top plates on sidewalls
Structural headers over every door and window
These reinforcements help better distribute the weight of the roof and increase overall durability—especially in challenging environments.
Storage Built for the Elements
Need your shed in a more extreme setting? No problem. Just look at this custom TR-700 we built for a customer at 8,500 feet in Fairview Canyon, Utah. With heavy snow loads a real concern, our Salt Lake City team went above and beyond to:
Upgrade the floor
